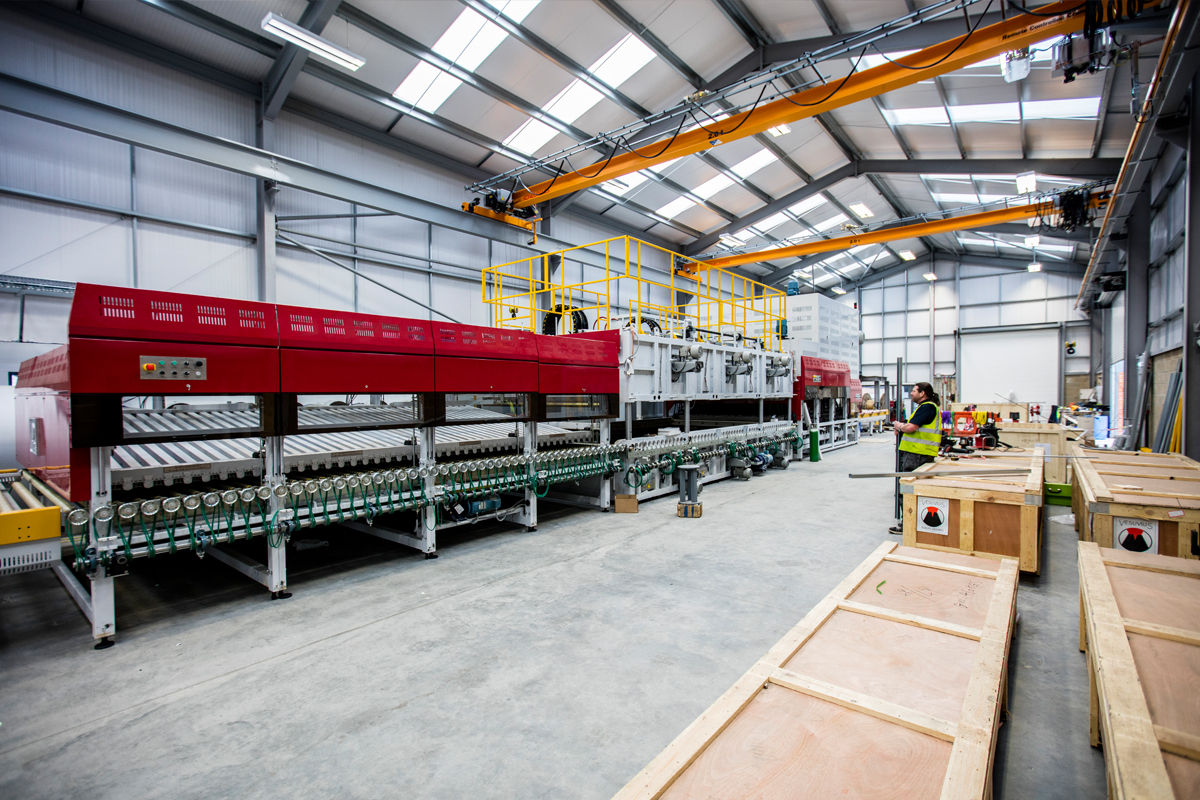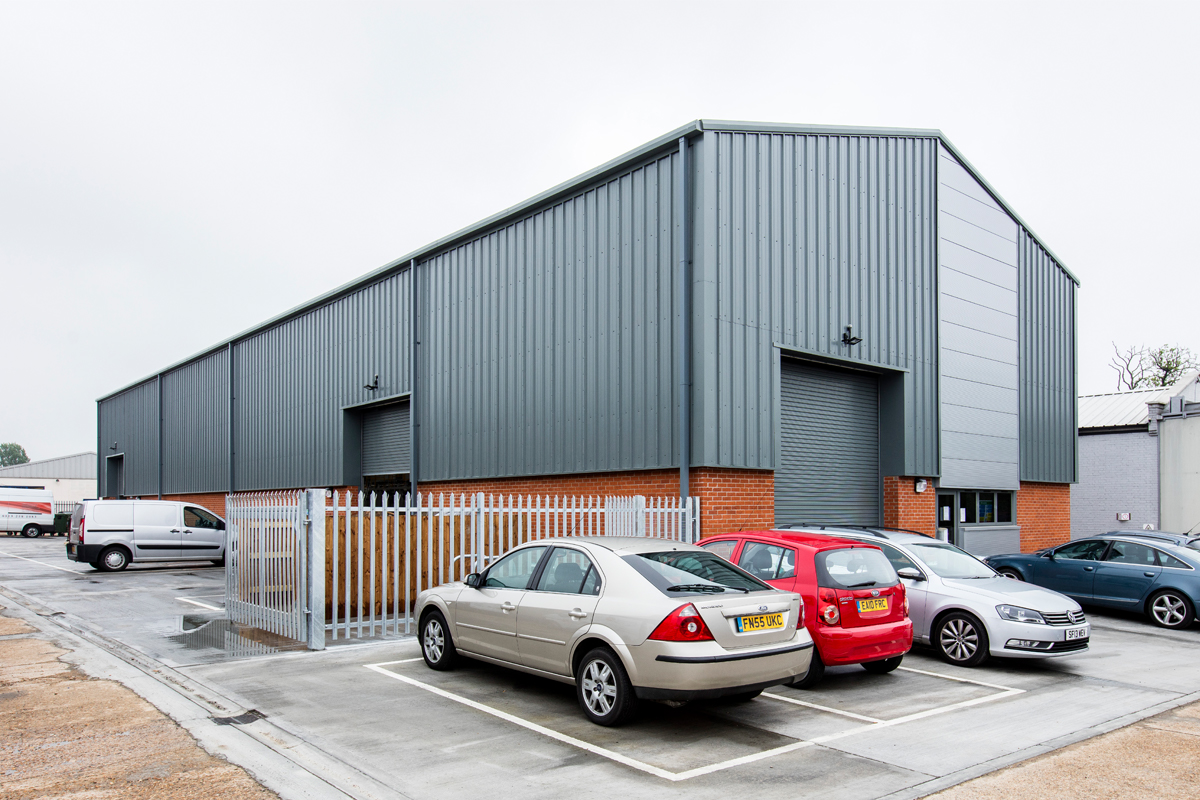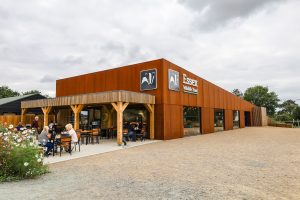This commercial contract involved the construction of two separate industrial units: one as a speculative development and the other for an existing tenant expanding their specialist glazing business. The construction comprised traditional foundations, steel frame with twin skin and composite cladding and power floated concrete floors.
- Location: Harold Wood, Greater London
- Client: Thomas Bates & Sons
- Architect: Arcady Architects
- Project Manager: Client
- Project Value: £1.8m









