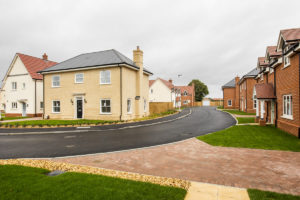Located in the quiet village of Stanton, Suffolk, this project includes the
construction of six detached, high-specification homes, with 4-
bedrooms, ample family space, large storage, and open-planned living.
Each property has either a garage or shared carport, inclusive of
generous parking. This project was part of a two-phase scheme which
involved an early completion of a co-op local store built to a shell and
external works only stage ready for the supermarket to fit out.
- Location: Stanton, Suffolk
- Client: FPC Stanton
- Architect: Paul Robinson Partnership
- Project Manager: Richardson Hall
- Project Value: £2.5m





