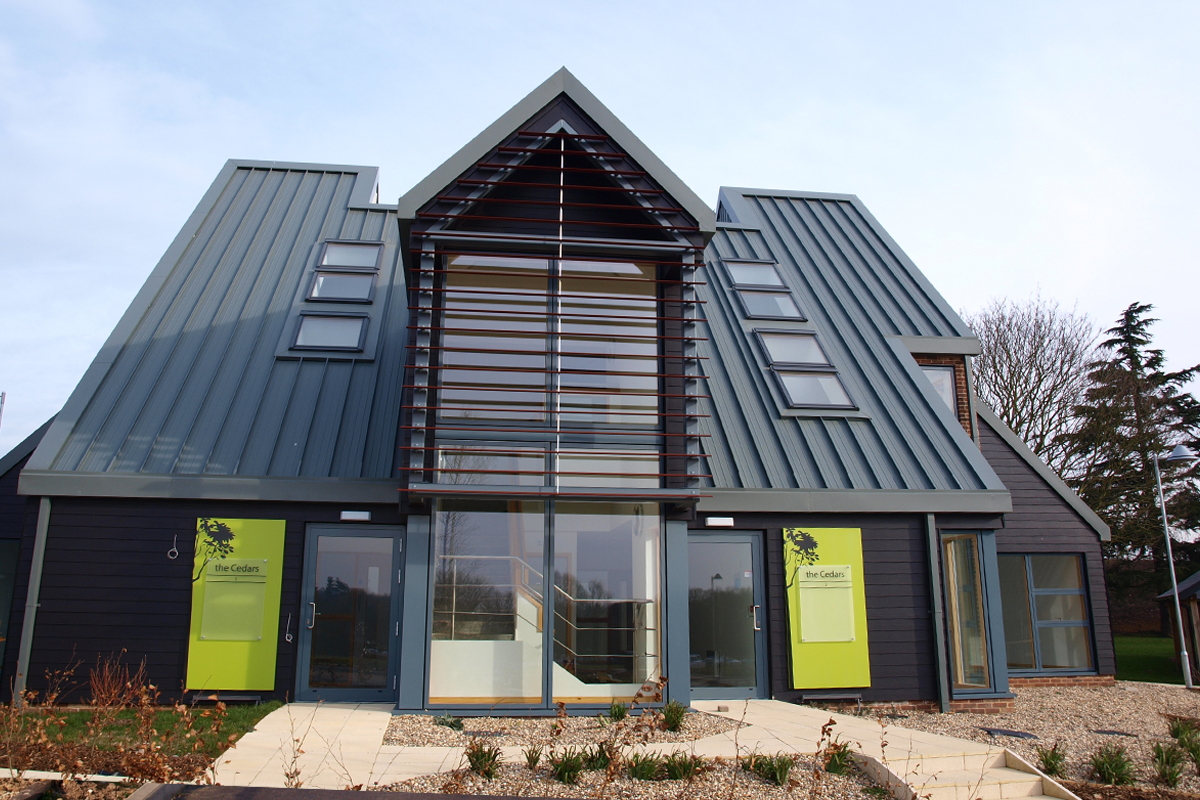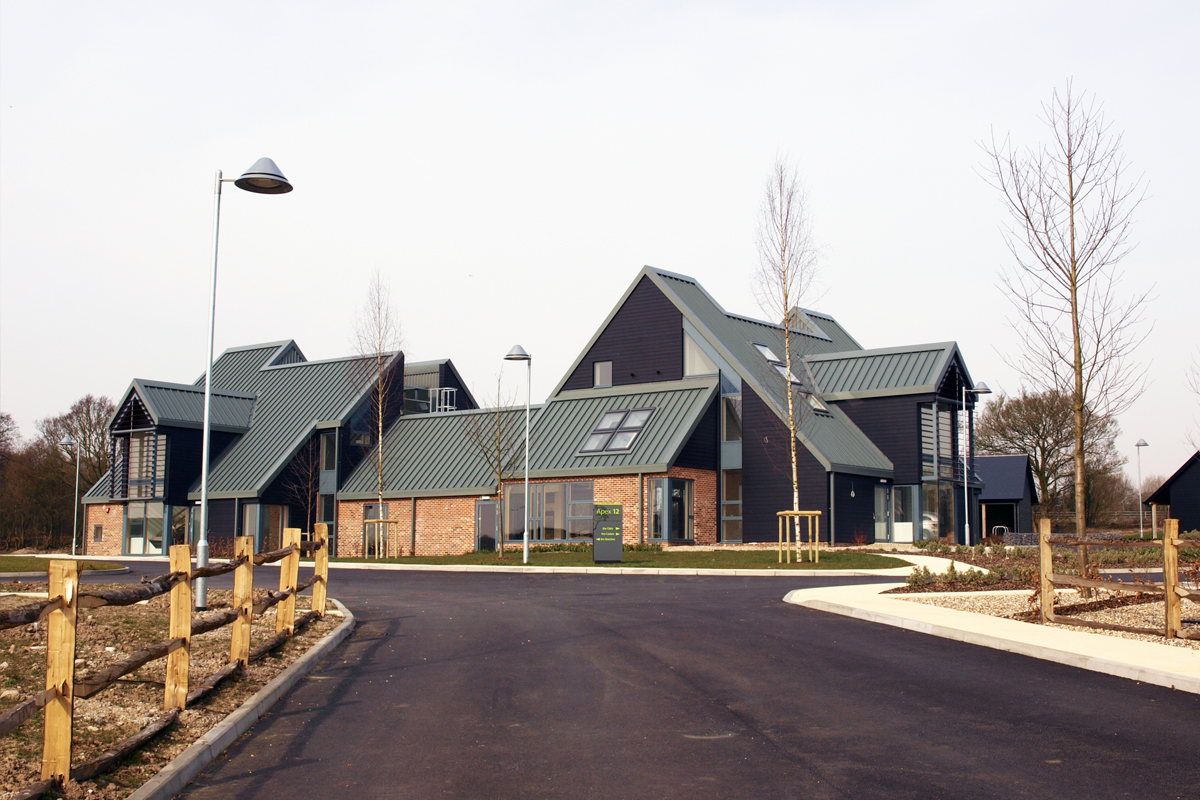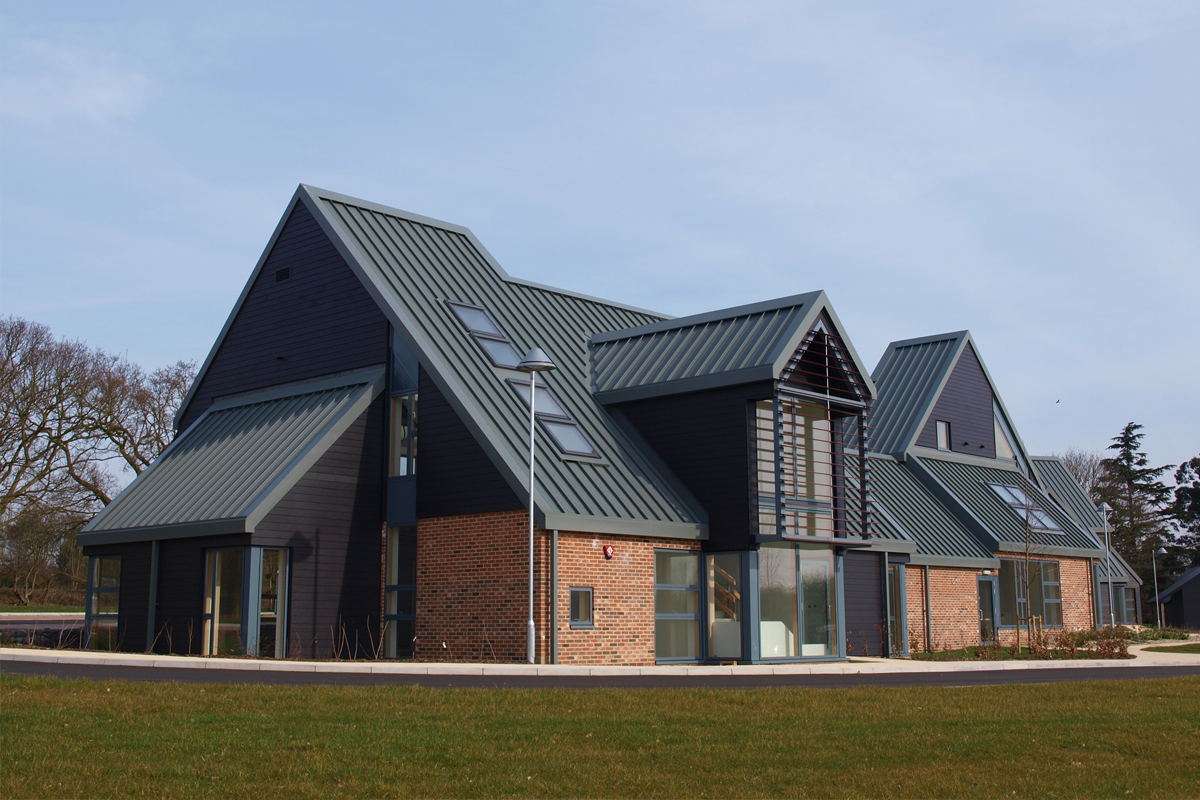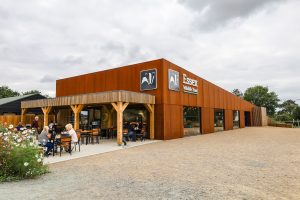This is a design and build commercial construction project involving 50,000 sq.ft of office space over two phases. The client’s brief was to create high specification offices of individual design. The construction comprised piled foundations, steel frame, standing seam roofs, composite windows and doors, face brick and cladding to create a modern ‘barn’ type design. Extensive external works, landscaping and sewerage system.
- Location: Colchester, Essex
- Client: NEEB Holdings
- Architect: Lett & Sweetland / Esposito Mclean
- Project Manager: Client led internal team
- Project Value: £4m









